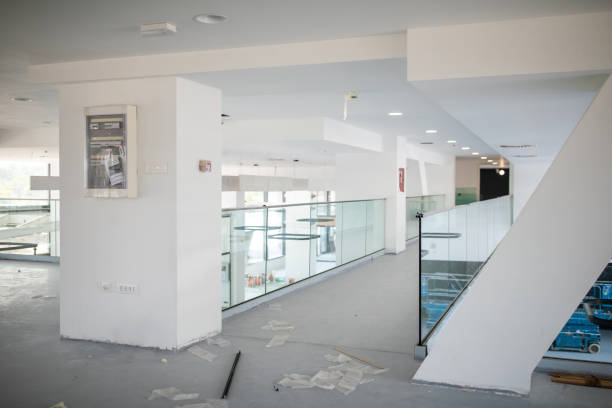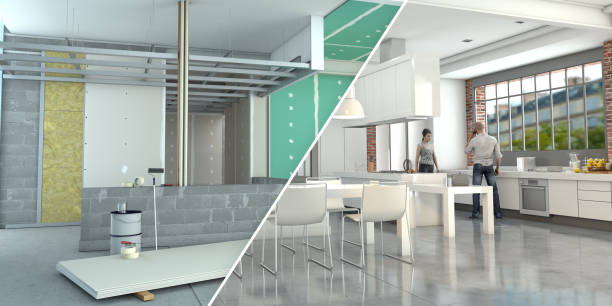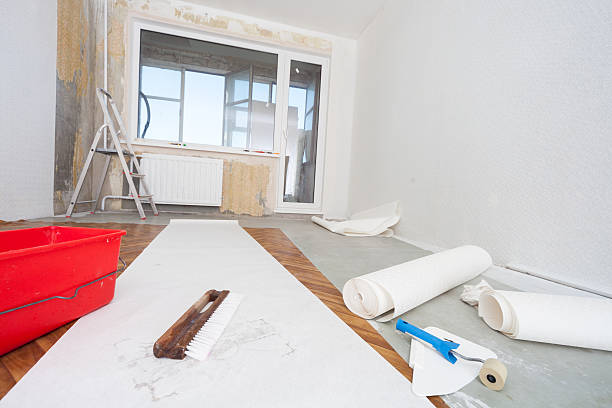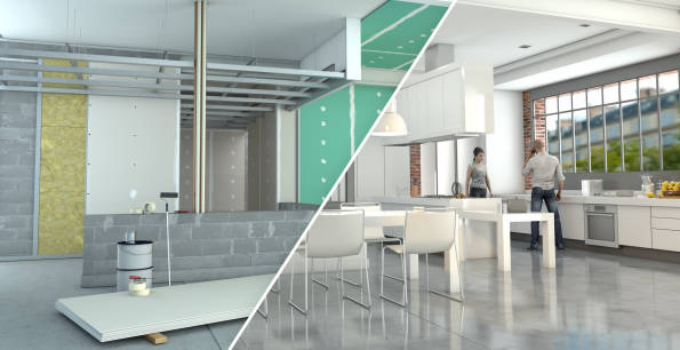Renovating your commercial space is not just about aesthetics; it’s crucial for enhancing functionality, and efficiency, and creating a conducive business environment for growth and productivity. This significant task, essentially an interior build-out, demands detailed planning and strategic execution.
Planning your commercial build-out is more than just making the space look nice. Your goal should be to create a space that works perfectly for your business today, but can also adapt to your needs in the future. To make sure your renovation is a success, there are some key things to consider for your commercial build-out checklist. This includes using all your space ef;iciently, choosing materials that will last, and integrating technology in a smart way.
This guide aims to navigate you through the complexities of commercial space renovation, emphasizing strategic improvements and innovative solutions for a project that not only meets but exceeds expectations.
Planning Your Renovation
★ Assessing the Size of Your Commercial Space
★ Hiring a Local Commercial Contractor
★ Applying for Building Permits
Execution Tips To Consider
★ Effective Communication
★ Incorporating Innovative Inspiration
★ Negotiating Tenant Improvement Allowance
★ Improving Energy Efficiency
Post-Renovation Considerations
★ Regular Check-In with Your Contractor
★ Keeping Current Tenants Updated
Ultimate Commercial Build-out Checklist The Final Thought
Meta Title
Meta Description
Checklist

Planning Your Renovation
Planning your renovation meticulously cannot be overstated. It’s the stage where you lay the groundwork for your project, setting clear objectives and timelines. This initial step ensures that everyone involved is on the same page and helps avoid costly and time- consuming mistakes down the line. It’s all about foreseeing potential challenges and being proactive in your approach.
★ Assessing the Size of Your Commercial Space
The size and layout of your commercial space signi;icantly in;luence your renovation plans. It’s crucial to consider how each area will be utilized to maximize ef;iciency and aesthetics.
This might involve reimagining the ;low between different sections or even repurposing certain areas to serve your business needs better. A well-thought-out space can enhance productivity and customer experience dramatically.
★ Hiring a Local Commercial Contractor
Choosing the right commercial general contractor is pivotal to the success of your renovation project. Local contractors bring a wealth of bene;its, including an understanding of regional building codes and regulations, familiarity with local supply chains, and, often, a network of local subcontractors and suppliers.
Their insight and experience can help streamline the renovation process and mitigate potential setbacks.
★ Applying for Building Permits
Before any work begins, it’s essential to understand the legal requirements surrounding your renovation. This includes applying for and securing the necessary building permits.
Each jurisdiction has its own set of rules and regulations, and failure to comply can result in signi;icant ;ines or even having to undo completed work. Early planning in this phase can save time, money, and frustration, ensuring your project progresses smoothly without legal hitches.

Execution Tips To Consider
Establishing clear expectations is crucial for the success of any commercial interior renovation project. This involves setting clear goals and benchmarks with your commercial general contractor and design team at the outset.
De;ine the project scope, timelines, budget, and desired outcomes explicitly to ensure everyone is on the same page and working towards the same objectives.
★ Effective Communication
Effective communication is the backbone of any commercial renovation project. Maintaining open lines of communication with your contractor, tenants, and design team is essential to ensure that the project proceeds smoothly and that any issues are addressed promptly.
Regular meetings, updates, and transparent discussions can help foresee potential problems and ;ind solutions collaboratively.
★ Incorporating Innovative Inspiration
Utilizing creative ideas and trends can signi;icantly enhance the functionality and aesthetic appeal of the space being renovated. This can involve exploring innovative designs, materials, and technologies that align with the project goals.
Drawing inspiration from successful commercial interior renovation projects and staying abreast of the latest trends can provide fresh perspectives and ideas that can be adapted to your project.
★ Negotiating Tenant Improvement Allowance
In many commercial leases, landlords may be willing to offer a tenant improvement
allowance to cover some or all of the renovation costs.
Strategies for negotiating this allowance include presenting a clear and detailed plan of the renovation, how it will bene;it the property, and understanding the landlord’s objectives. Effective negotiation can result in signi;icant savings and ;inancial support for your project.
★ Improving Energy EfMiciency
Incorporating energy-ef;icient materials and systems into your renovation project can signi;icantly reduce long-term operating costs. This can include upgrading to LED lighting, installing energy-ef;icient windows, and using sustainable construction materials.
Not only does this contribute to a reduction in energy consumption, but it also aligns with growing environmental concerns and can enhance the property’s appeal to eco-conscious tenants.
Post-Renovation Considerations
After the completion of a renovation project, it is vital to transition smoothly into the regular maintenance and operational phase. This includes conducting a thorough walk- through with your contractor to address any pending tasks or issues.
Implementing a structured plan for the aftercare of newly renovated spaces ensures longevity and maintains the value of the improvements made. Additionally, consider the impact of the renovation on the building’s ef;iciency and operational costs, and adjust maintenance routines accordingly.
★ Regular Check-In with Your Contractor
The importance of maintaining regular communication with your contractor cannot be overstated. Scheduling weekly updates or check-ins can signi;icantly contribute to keeping the project on track and within budget.
These interactions provide an opportunity to address any concerns, adjust project timelines if necessary, and ensure that the work aligns with the agreed speci;ications. Establishing a clear communication protocol from the start of the project fosters a collaborative relationship, minimizing misunderstandings and potential con;licts.
★ Keeping Current Tenants Updated
Effective communication with tenants during a renovation is crucial to maintaining goodwill and minimizing disruptions. Strategies for keeping tenants informed include regular news updates via email, a dedicated webpage for the project, or scheduled meetings to provide progress reports.
It is essential to be transparent about the scope of work, expected disruptions, and realistic completion dates. Providing tenants with a clear channel for feedback and concerns can also help mitigate any inconveniences experienced during the renovation process.

Ultimate Commercial Build-out Checklist
| Category | Description |
| Wall Surfaces | This may include new wall framing, drywall installation and ;inishing, wall coverings, and millwork. |
| Ceiling Surfaces | It may include new ceiling tile, drywall ceiling, or ;ine line ceiling. |
| HVAC | Heating, ventilation, and air conditioning systems may include adding to existing systems, recon;iguration, and installation of new equipment. |
| Lighting System | It may include recessed lights, LED lights, industrial lighting, indirect cove lighting, parabolic lighting, and other electrical devices and ;ixtures. |
| Electrical System | This may include electrical panel upgrades and additional electrical device installation as per the latest building code and regulations. |
| Plumbing | It may include new waterline and waste line plumbing installation, standard plumbing ;ixtures, and more advanced plumbing ;ixtures for specialized business layouts. |
| Networking | It may require audio, camera, TV wiring, and other types of networking for your business space. |
| Doors | Traditional interior doors may require updates. |
| Glass Enclosures | Your business space may require glass partitions with doors. |
| Flooring | Choose from carpet tile, laminate, porcelain tile, and more. |
| Millwork | It may include factory-produced woodwork such as baseboard, crown molding, wall trim, and casing. |
| Cabinetry | It may include custom display cabinets, cash wraps, bathroom cabinetry, of;ice cabinetry, and much more. |
| Countertops | Choose from laminate, wood, stone, or marble. |
The Final Thought
Understanding that each business operates uniquely is paramount when considering
commercial space renovation.
Tailoring your commercial build-out to meet your speci;ic needs not only maximizes the utility of your space but also enhances the overall work;low and productivity of your business.
Partnering with a top-notch construction team, like the professionals at Construct Core, ensures that your interior build-out project is executed to perfection. Whether you
connect with us online or drop by our Florida of;ice, talking about your commercial renovation plans can turn your dreams into actuality, making a standout workplace that suits you perfectly.
Ready to transform your commercial space? Let Core Construct’s local commercial contractors guide you through your renovation journey. Contact us online or call our Florida Office at (561) 929-3909 to set up an appointment today!




