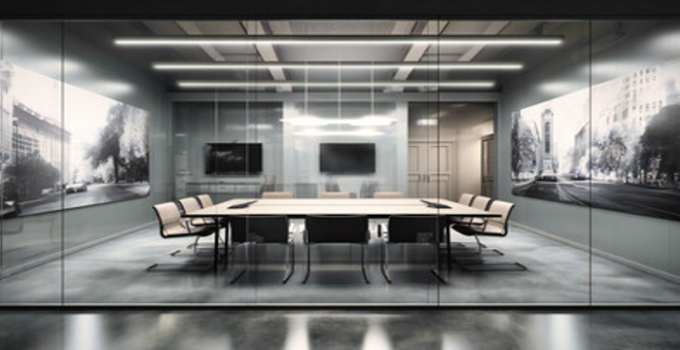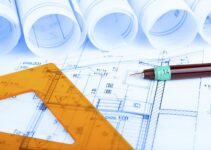In commercial interior design, managing the project schedule is crucial. It ensures spaces are completed on time and within budget. These projects blend aesthetics and function.
Careful planning and following the plan closely is super important. Making sure to stick to the schedule and budget is key to making the client happy and the project a success. These kinds of projects can be pretty complicated. It’s really important to have a good project schedule template to help things run smoothly.
It’s essential to understand the interior design project details. This article guides on maintaining commercial interior design project schedules effectively. Coreconstruct uses industry-standard tools and innovative practices.
These tips help keep projects within scope and budget. They are valuable for both seasoned and new interior designers. These insights streamline project management and help achieve excellence in commercial interiors. Above all, budget allocation is an essential factor.

Understanding the Interior Design Project Details
In any interior design project, understanding its details is crucial to its success. This is especially true in commercial projects, where multiple stakeholders are often involved and there is high complexity. To effectively manage the project schedule, it is essential to have a solid grasp of all aspects of the project.
Essential Components of a Project Schedule Template
- Outline the project details, including the project’s name, client information, starting date, and expected completion date.
- Make a big list of everything we need to do for the interior design project. This includes finding out what the client wants, coming up with ideas, showing those ideas to the client, getting all the stuff we need, and actually doing the design work.
- Assign a specific start and end date to each task, providing a clear timeline and ensuring the project stays on track.
- Allocate resources for each task, listing materials, budget allocations, and personnel responsible for each phase of the project to avoid potential delays and budget overruns.
Tools and Techniques used
There are many tools to help us achieve this; here are a few that we use in every single project:
1. In-House Cost Estimating
Coreconstruct expertise as a full-service commercial general contractor is critical in projecting costs accurately for successful building projects. We offer detailed cost estimating for all construction components. This includes mechanical, electrical, and plumbing systems as well as structural and non-structural framing. We also cover a wide range of finishing options. This allows us to meet aesthetic and budget needs effectively.
Precise cost estimating is crucial. It offers a clear financial roadmap, reducing unforeseen expense risks. It also helps secure financing by showing stakeholders a detailed financial picture. We use a systematic approach, blending technology with industry knowledge. Our estimates reflect the project’s true scope and build trust through transparency.
The Coreconstruct team has extensive experience in all vital building systems. This ensures our cost estimates are comprehensive, accurate, and reliable. We combine mechanical, electrical, and plumbing systems knowledge with structural and finishing expertise.
This offers a holistic view of project costs. Detailed planning is crucial for meeting project goals within budget and on time. Our in-house cost estimating service is critical to a successful construction project.
2. Sub Contractor pre-qualification
Careful evaluation is crucial when choosing a subcontractor for your interior commercial design project. Ensure they match your project’s needs and goals. A subcontractor’s worth significantly affects your project’s quality and success. Scrutinize these key areas:
- Areas of Expertise: First, identify the subcontractor’s expertise. Pick one with in-depth knowledge in this area for interior commercial design projects. They should have a strong portfolio. Their expertise must match your project’s complexity and style. This ensures they meet or exceed your expectations.
- Capacity: Next, check the subcontractor’s ability to handle your project. Understand their resources, like workforce and equipment. A subcontractor with enough resources and a reliable team can manage tasks well. This keeps your project on schedule.
- Performance Track Record: The performance history of a subcontractor shows their reliability and work quality. A good record in interior commercial design Projects is vital. They should finish on time, stay within budget, and satisfy clients. Check their past projects and client feedback for insights into their work ethic and quality dedication.
Carefully examine these areas to find a subcontractor. Look for one who excels in interior commercial design. They should also have the capacity and a proven track record. This ensures a successful collaboration and positions your project for success.

3. Tracking Bid estimates
At Coreconstruct, we stand firmly on the principle that delivering precise interior project schedules for tracking bids is not just beneficial but critical to the success of any construction project.
Accurate scheduling is vital to financial planning. It helps project owners make confident decisions. Coreconstruct uses detailed analysis and advanced technology. We aim to provide reliable project timelines.
We understand construction projects are complex and dynamic. We focus on accurate estimates to prevent unforeseen costs. This helps owners allocate resources effectively. Our approach mixes industry expertise with innovation.
We break down costs into clear segments. This allows stakeholders to understand the financial impacts during the project lifecycle.
Coreconstruct ensures transparency and accuracy in cost estimates. This is key for successful planning and execution of construction projects. Our dedication to precision builds trust with clients. It also boosts project efficiency and cost-effectiveness.
4. Project scheduling
Choosing the best project scheduling software is crucial for successfully managing interior design project details, especially in interior commercial design. This software ensures meticulous planning and execution of every phase in your interior project schedule. Here are the industry’s top three standout software solutions:
- Monday.com– This platform simplifies complex project schedules. It’s perfect for interior design project details. Monday.com has an intuitive interface. Teams can tailor workflows for interior commercial design. Its visual timeline and collaboration tools keep teams aligned.
- Asana – Asana stands out for its flexibility and ease of use, making it a top pick for interior project schedule management. It allows design teams to divide big projects into smaller tasks easily. Teams can assign tasks and deadlines effortlessly. Asana’s robust features help organize and track tasks smoothly. This is vital for keeping up with interior design project details.
- Trello– Trello uses a card-based system for project scheduling. It focuses on simplicity and visual organization. It’s excellent for smaller interior commercial design teams needing an intuitive project management tool. Users create boards for interior project schedule phases. They add tasks as cards. Cards move across columns as tasks are complete.
Using project scheduling software can boost the management of interior design project details. They improve interior commercial design planning. They also make communication and task delegation smoother. This helps keep your project on schedule.

5. Building officials Inspections
These are enlisted below as follows:
● Demolition
Demolition inspection ensures that the tearing down or removal of building parts is done safely and according to plan, minimizing risks to workers and the surrounding area.
● Wall Framing
Wall framing inspections check that the skeletal structure of the walls is adequately built, ensuring the building’s integrity and support for loads above.
● Electrical Rough
This inspection verifies that the initial electrical wiring and components are installed correctly, without any live connections, ensuring future safety and functionality.
● Plumbing Rough
During the plumbing rough inspection, the inspector examines the installation of pipes and drainage to ensure they are correctly placed and meet code requirements before walls are closed up.
● HVAC Rough
The HVAC rough inspection assesses installing heating, ventilation, and air conditioning systems, ensuring they are appropriately sized, positioned, and meet the building’s needs.
● Drywall
Before the drywall goes up, this inspection checks that all internal systems, like plumbing and electrical, are correctly installed and that wall framing is up to code.
● Acoustical Ceiling
Inspection of the acoustic ceiling verifies that ceiling tiles and support grids are correctly installed for sound control and meet the aesthetic and functional requirements.
● Electrical Final
This final electrical inspection ensures all wiring, outlets, fixtures, and electrical systems are safely installed, grounded, and fully operational.
● Plumbing Final
The final plumbing inspection confirms that all fixtures, fittings, and piping work correctly without leaks and that the system is ready for use.
● HVAC Final
Inspecting the completed HVAC system, this step ensures efficient operation, verifying installation quality and confirming that it meets the required standards.
● Final Building Interior Inspection
This comprehensive check ensures that all aspects of the interior construction comply with local codes, are safe, and ready for occupancy.
● Permit Close Out
Permit close-out involves final documentation review and approval, signaling that all inspections have been passed and the building meets all legal and safety standards.

6. Quality control and progress meetings
Regular quality control and progress meetings are crucial for completing commercial interior projects. They maintain high standards throughout the project. Open communication and collaboration address challenges quickly.
This keeps the project on track. Meetings allow for checking work quality against project specifications. A systematic approach improves efficiency and results. Discussions involve designers, contractors, and clients.
They focus on tracking progress, identifying schedule deviations, and making corrections. Coreconstruct makes sure to provide quality-based services to its clients.
Ensuring the project budgets are maintained and met
Ensuring your commercial interior build-out budget hits the mark requires deep understanding and careful planning. At Coreconstruct, we stress the importance of every design professional knowing the costs of their proposals.
This includes architects, engineers, and mechanical engineers. This approach helps commercial general contractors combine design and construction costs effectively. It provides project owners with a realistic and comprehensive total project cost.
The process starts with understanding the project’s needs and evaluating costs. Coreconstruct uses a collaborative approach. Our experts work with stakeholders to find cost-saving chances while maintaining quality.
We are committed to sticking to budgets, knowing it’s critical to success. Our method ensures projects meet cost goals and high standards of excellence and efficiency.

Summing Up
Maintaining stringent control over project schedule template, interior design project details, and interior commercial design schedules is pivotal for success in our industry. Coreconstruct understands the intricacies of balancing the competing demands of an interior project schedule with the realities of construction costs and timelines.
Our commitment to in-house estimating reflects our dedication to precision and accountability, ensuring that every commercial interior project meets and exceeds client expectations within the allocated budget and timeline.
By not following the usual way of avoiding detailed cost estimates, we set ourselves apart in making projects run smoothly and being clear about money matters. This careful way of doing things helps us keep our word and shows that we’re a top choice in building stuff for businesses.
Through diligent cost tracking from the outset, we ensure that every project we undertake is a testament to our expertise, ultimately contributing to enhancing interior commercial design standards across the board.
Discover how Coreconstruct can revolutionize your business processes—Connect with us today to unlock your full potential.





lpyjijdofpvegjxwkihqmezsmsryle
qvzfqpmqmxxdeovdiskhdredhueqzh